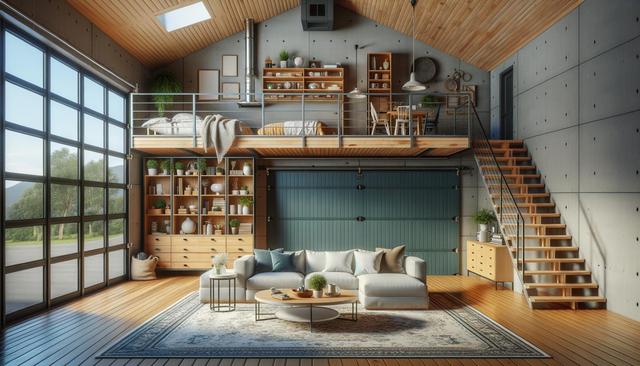What Are Living Loft Garages?
Living loft garages are an innovative approach to modern housing needs, combining a functional garage space on the ground level with a cozy living area above. This design is particularly useful for homeowners who want to make the most out of limited property space or those looking for a flexible living solution. The concept offers a blend of practicality and comfort, providing areas for storage, vehicles, and a full-fledged living environment within one structure. These garages can serve various purposes, such as guest accommodations, rental units, home offices, or even a private retreat.
Key Benefits of Living Loft Garages
The appeal of living loft garages lies in their versatility and efficiency. Some of the notable advantages include:
- Efficient use of vertical space, especially beneficial in urban areas.
- Potential for rental income by leasing the loft as a separate unit.
- Enhanced property value through added functional living space.
- Flexible usage options, from home offices to guest suites.
Additionally, living loft garages often feature customizable designs, allowing homeowners to tailor the upstairs living area to their specific needs. Whether it’s a compact studio with a kitchenette or a full one-bedroom apartment, the possibilities are extensive and adaptable to different lifestyles.
Design Considerations for Living Loft Garages
When planning a living loft garage, careful attention to design is crucial. The structure must balance both the practical needs of a garage and the comfort requirements of a living space. Some important design elements to consider include:
- Proper insulation and ventilation for year-round comfort.
- Efficient layout to maximize limited square footage.
- Access points like staircases or exterior entrances to maintain privacy.
- Incorporation of plumbing and electrical systems for full functionality.
Architectural style should also complement the main residence to create a cohesive look. Many homeowners opt for matching materials and design elements to ensure the new structure blends seamlessly with the existing property.
Cost and Investment Aspects
Building a living loft garage represents a significant investment, but it can offer substantial returns. Costs vary depending on location, size, materials, and the level of finish desired. Generally, expenditures can include:
- Foundation and structural work.
- Electrical, plumbing, and HVAC installations.
- Interior finishes such as flooring, cabinetry, and fixtures.
- Permits and professional services like architects and contractors.
Despite the upfront costs, many homeowners find that the enhanced property value and potential rental income make the investment worthwhile. It is advisable to consult with professionals to create a realistic budget and timeline before embarking on the project.
Tips for a Successful Living Loft Garage Project
To ensure a smooth and successful living loft garage build, it’s essential to approach the project methodically. Here are a few tips to guide the process:
- Work with experienced designers and contractors familiar with dual-purpose structures.
- Prioritize energy efficiency through quality insulation and energy-saving appliances.
- Plan for ample natural lighting to make the loft space feel larger and more inviting.
- Consider future needs, such as accessibility features or adaptable layouts.
Taking the time to thoroughly plan and execute each stage of the project can lead to a highly functional and attractive living loft garage that serves your needs for years to come.


