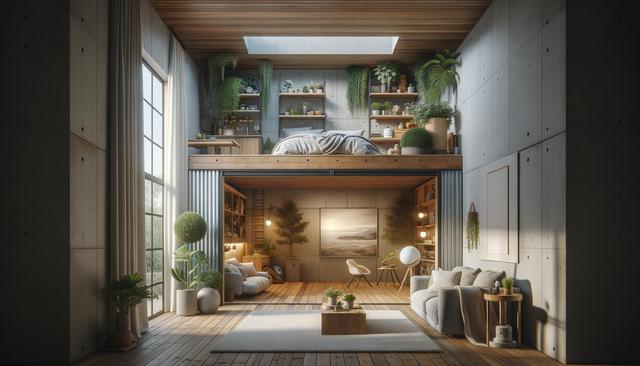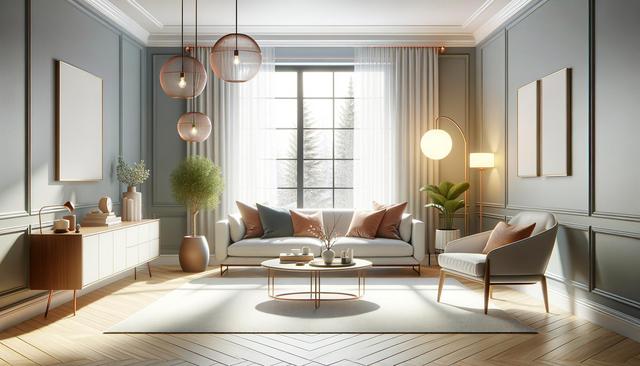Reimagining the Garage: From Storage to Living Space
Traditionally, garages have been used for vehicle storage and as auxiliary storage for household items. However, a growing trend is transforming these underutilized areas into stylish and functional living spaces. Known as living loft garages, these hybrid designs combine the practicality of a garage with the comfort and utility of a loft-style apartment or workspace. This shift is particularly appealing in densely populated areas where maximizing square footage is essential.
These spaces often feature an upper-level loft that serves as a living area, studio, or guest suite, while the lower level retains its function as a garage or workshop. The adaptability of this setup makes it suitable for homeowners seeking:
- Additional rental income through a separate living unit
- A private workspace or home office
- Guest accommodations without altering the main house
- An independent living area for older children or relatives
By reimagining the garage, property owners can increase both functional living space and property value without a full-scale home addition.
Design Aesthetics and Customization Options
One of the most attractive aspects of living loft garages is their design flexibility. Whether built from scratch or converted from an existing structure, these spaces can be customized to reflect a variety of architectural styles, from modern industrial to rustic farmhouse. Open floor plans, large windows, exposed beams, and minimalist finishes are common features that enhance the loft-like appeal.
Customization often includes:
- Skylights and oversized windows for natural lighting
- High ceilings with exposed ducts or beams
- Efficient insulation and climate control systems
- Space-saving furniture and modular layouts
These design elements not only contribute to aesthetics but also improve functionality and comfort. Homeowners can tailor the space to match personal tastes or specific usage needs, such as adding a kitchenette, bathroom, or entertainment zone.
Energy Efficiency and Sustainable Building Practices
As sustainability becomes an increasing priority in home design, many living loft garages incorporate eco-friendly materials and energy-efficient technologies. These features not only reduce environmental impact but also lower long-term utility costs. Common sustainable practices in these structures include:
- Solar panels installed on flat or sloped roofs
- LED lighting and energy-efficient appliances
- High-performance insulation and windows
- Use of recycled or locally sourced building materials
Some homeowners also integrate rainwater harvesting systems and smart thermostats to further enhance efficiency. These choices align well with global efforts to create more sustainable and responsible living environments, making the living loft garage a forward-thinking solution for modern living.
Legal and Zoning Considerations
Before undertaking a living loft garage project, it’s important to navigate local building codes and zoning laws. In many regions, adding a livable unit above a garage may require specific permits or adherence to accessory dwelling unit (ADU) regulations. These rules vary widely depending on location and can affect aspects such as:
- Maximum building height
- Parking requirements
- Setback distances from property lines
- Utility hook-ups and safety standards
Homeowners should consult with local planning departments or hire a qualified architect or contractor familiar with regional codes. Doing so can prevent costly delays and ensure the project is legally compliant from the outset. Navigating these aspects successfully is key to turning a vision into reality.
Future Outlook and Lifestyle Benefits
Living loft garages are more than a passing trend—they represent a shift in how we use and value our spaces. As remote work, multigenerational living, and the need for flexible environments continue to rise, these hybrid structures offer practical and lifestyle-enhancing advantages. The future of housing is leaning toward modular, adaptable, and multifunctional solutions—qualities that living loft garages embody perfectly.
Key lifestyle benefits include:
- Increased privacy and independence for occupants
- Potential for passive income through rental
- Enhanced property appeal and market value
- Creative freedom in space usage and design
Whether used as a home office, artist studio, or compact living unit, loft garages offer the kind of versatility that meets the evolving demands of modern homeowners. As urban landscapes become more constrained and housing costs rise, these innovative spaces are poised to play a growing role in future residential planning.
Conclusion: Embracing Versatility in Modern Living
Living loft garages are reshaping the way we think about space, design, and functionality in our homes. With their ability to adapt to various needs—from extra income to creative expression—they offer a compelling solution for homeowners looking to make the most of their property. For those open to innovation and smart design, the loft garage concept provides a flexible and forward-thinking way to live, work, and thrive in a single, multifunctional space.


