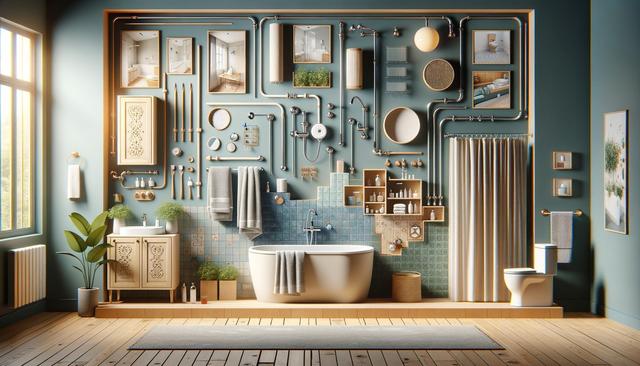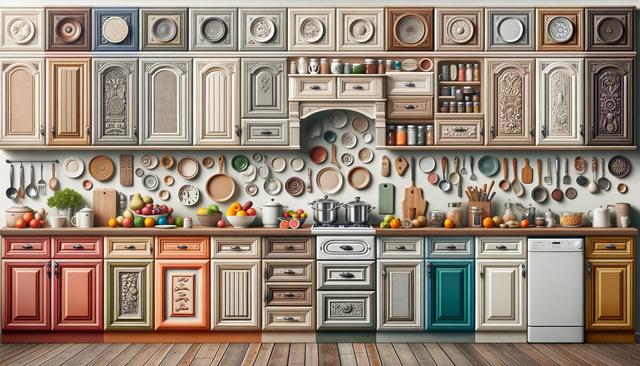Popular Bathroom Design Styles
When planning a bathroom remodel, selecting the right design style is one of the first and most exciting decisions. The design you choose sets the tone for the entire space, influencing everything from material choices to color schemes and fixtures. Among the most popular styles today are modern, traditional, farmhouse, industrial, and transitional.
Each style offers distinct features:
- Modern: Clean lines, minimalism, and a focus on functionality. Often includes floating vanities and sleek fixtures.
- Traditional: Classic details, ornate mirrors, and warm colors. This style often uses wood cabinetry and marble surfaces.
- Farmhouse: Rustic charm with elements like shiplap walls, vintage-inspired fixtures, and apron sinks.
- Industrial: Exposed plumbing, concrete surfaces, and a mix of metal and wood create a raw, edgy aesthetic.
- Transitional: A balanced blend of modern and traditional elements, offering flexibility and timeless appeal.
Choosing a style depends on your personal taste, the existing decor in your home, and how you want the space to feel—whether tranquil and spa-like or bold and expressive.
7 Steps to a Successful Bathroom Remodel
Remodeling a bathroom involves several key steps, each essential to achieving a functional and beautiful result. Skipping or rushing through any step can lead to costly mistakes or delays.
- Planning: Define your goals, budget, and timeline. Decide what needs to change—layout, fixtures, finishes, or all of these.
- Design: Choose a style, layout, and materials. Consider using design software or hiring a designer to visualize the plan.
- Demolition: Carefully tear out old fixtures, tiles, and cabinetry. Ensure proper disposal of materials.
- Plumbing and Electrical: Update or reroute plumbing and wiring as needed. This step often requires licensed professionals.
- Walls and Floors: Install or repair drywall, waterproof surfaces, and lay down new flooring such as tile or vinyl.
- Fixtures and Features: Add the new sink, toilet, shower, or tub, along with cabinetry and mirrors.
- Finishing Touches: Apply paint, install lighting, and accessorize with items like towel bars and shelves.
Taking the time to follow each step ensures a smoother process and a more satisfying outcome. Planning ahead also helps avoid unexpected costs and delays.
Common Bathroom Remodeling Costs
Understanding the cost factors of a bathroom remodel helps you prepare financially and set realistic expectations. While the total cost can vary widely depending on the size of the space and the extent of the renovation, several components tend to be consistently more expensive.
The most costly part of a bathroom remodel is often the labor, especially for plumbing and electrical work. These services require licensed professionals to ensure safety and code compliance. Other high-cost components typically include:
- Tile Work: Installing floor and wall tiles is labor-intensive and material costs can vary greatly depending on the style and quality.
- Custom Vanities: Custom cabinetry and countertops, particularly those made of stone or solid wood, add significant expense.
- Shower Systems: Walk-in showers with multiple heads, custom glass doors, and built-in niches are luxurious but costly.
- Bathtubs: Freestanding tubs, whirlpool models, or large built-ins can drive up the budget quickly.
By understanding where the money typically goes, you can make informed decisions about where to splurge and where to save.
Design Tips for Maximizing Space and Functionality
Regardless of the size of your bathroom, strategic design choices can enhance its functionality and make the space feel more open. Small bathrooms in particular benefit from thoughtful layouts and clever storage solutions.
Here are several design tips to consider:
- Floating Vanities: These create the illusion of more space by exposing more floor area.
- Wall-Mounted Fixtures: Toilets and faucets mounted on the wall free up counter and floor space.
- Recessed Storage: Built-in shelves or niches in the shower and walls provide storage without taking up room.
- Light Colors and Mirrors: Using soft colors and installing large mirrors helps reflect light and create a more open feel.
- Vertical Design: Utilize wall space with tall cabinets or shelving units that draw the eye upward.
Functionality is key in a bathroom, so focus on optimizing layout, improving lighting, and increasing storage without overcrowding the space.
Planning Ahead for a Smooth Remodeling Experience
One of the most important elements of a successful bathroom remodel is careful planning. Starting with a clear vision and detailed plan helps avoid delays, budget overruns, and design regrets. Before beginning any work, gather inspiration, establish a realistic budget, and consult with professionals if needed.
To stay on track, consider the following:
- Create a Timeline: Map out each phase of the project, allowing for potential delays due to shipping or contractor availability.
- Set a Contingency Fund: Unexpected issues such as water damage or outdated wiring can arise, so allocate an extra 10–20% of your budget for surprises.
- Order Materials Early: To avoid project delays, order tiles, fixtures, and cabinetry well in advance of installation.
- Coordinate Contractors: If hiring multiple professionals, ensure their schedules align to avoid bottlenecks.
By thinking through each step and preparing for the unexpected, you improve your chances of a stress-free remodeling experience with lasting results.
Conclusion: Designing a Bathroom That Works for You
Embarking on a bathroom remodel offers the opportunity to create a space that reflects your style while elevating daily routines. Whether you’re drawn to a rustic farmhouse look or a sleek modern design, understanding the popular styles, following a structured plan, and preparing for costs will help you make informed decisions. By focusing on both aesthetics and functionality, your new bathroom can become one of the most enjoyable and valuable parts of your home.


